THE UNITED NATIONS DIPLOMATIC DISTRICT, NEW CAPITAL, EGYPT
THE UNITED NATIONS
DIPLOMATIC DISTRICT, NEW CAPITAL, EGYPT
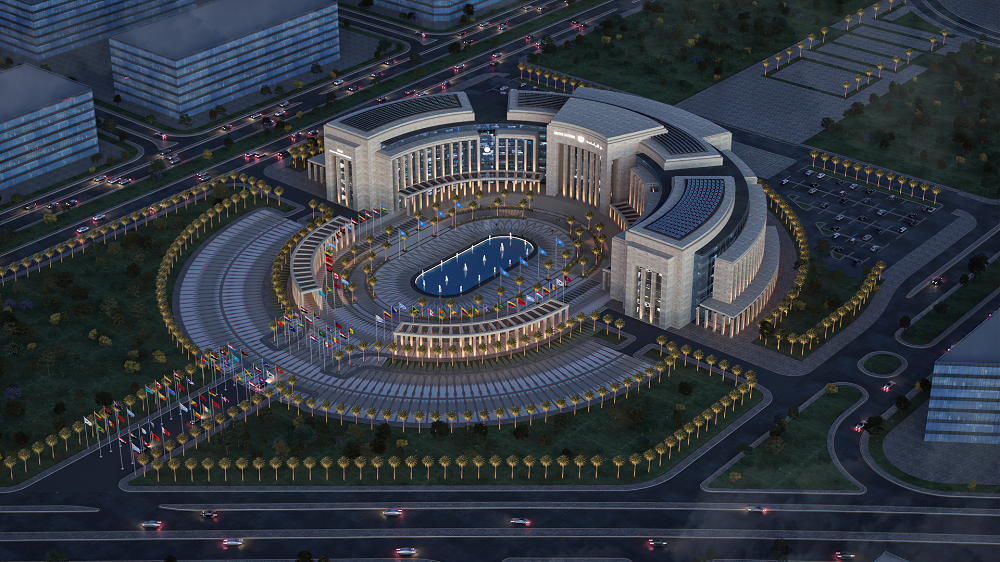
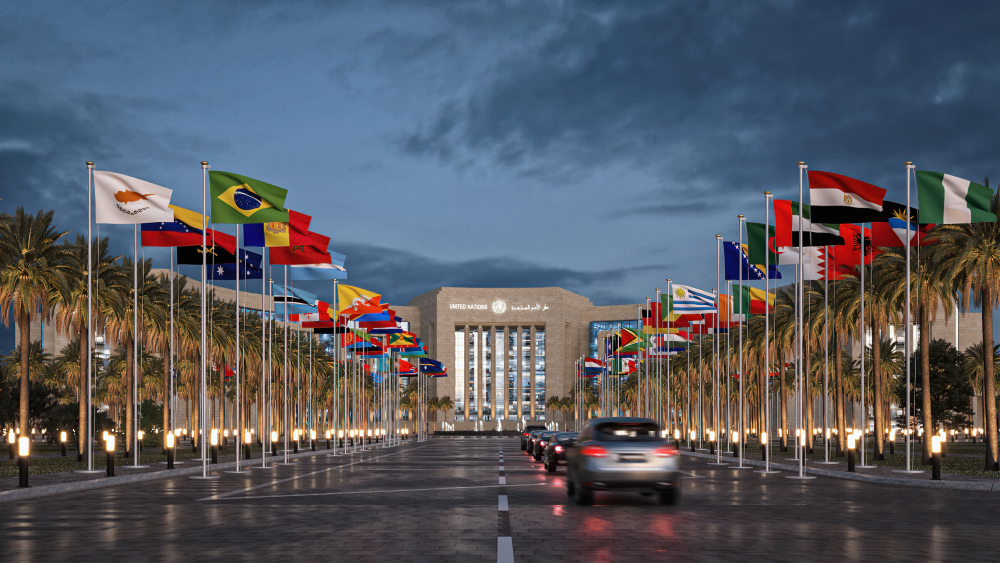
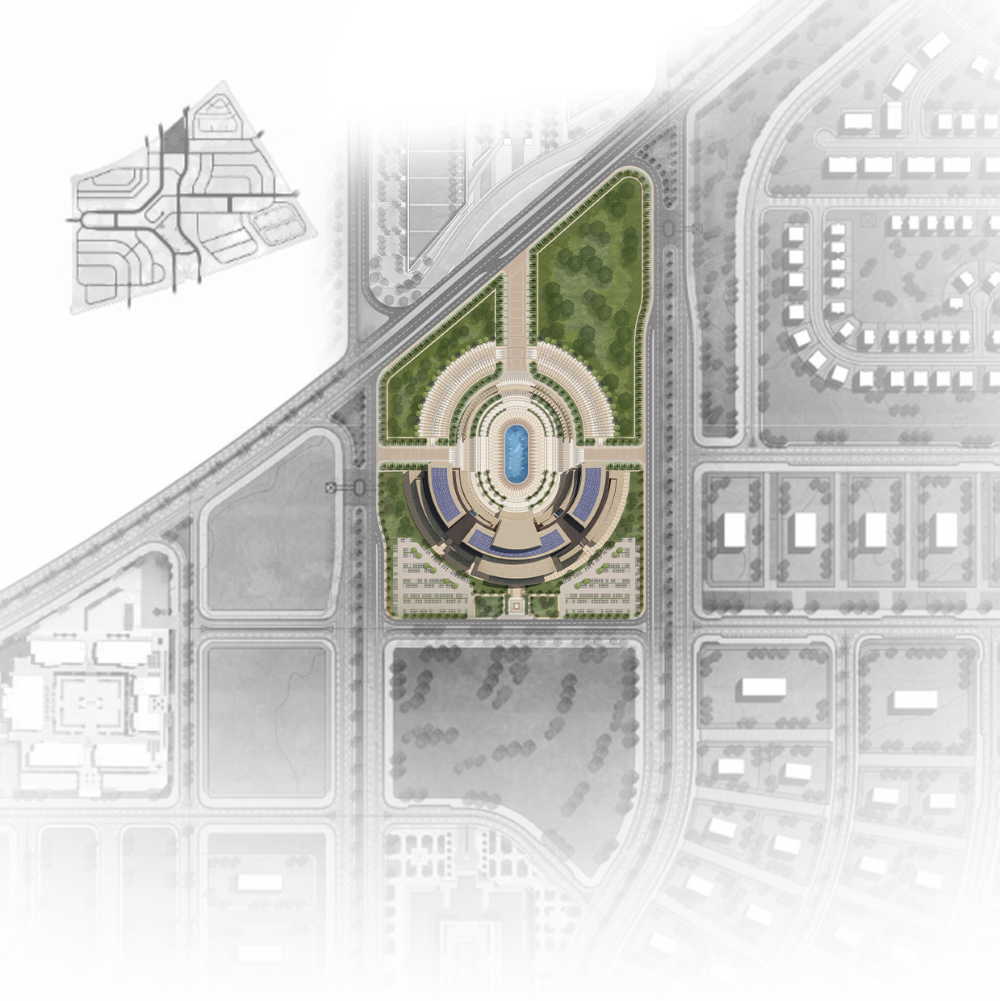
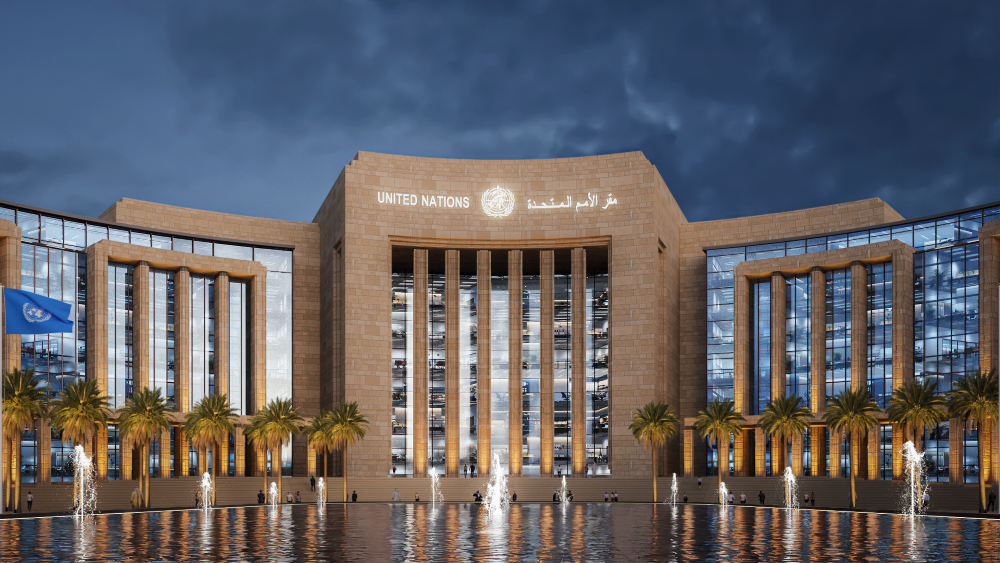
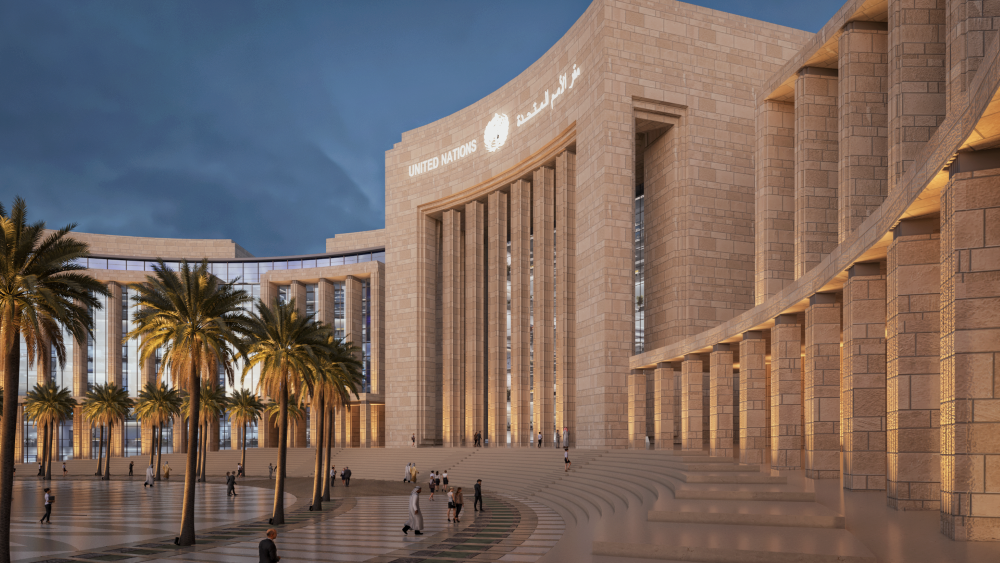
Main Façade.
The semi shaded arcades covering the entrance ramp , providing adding value to both inner and outer spaces.
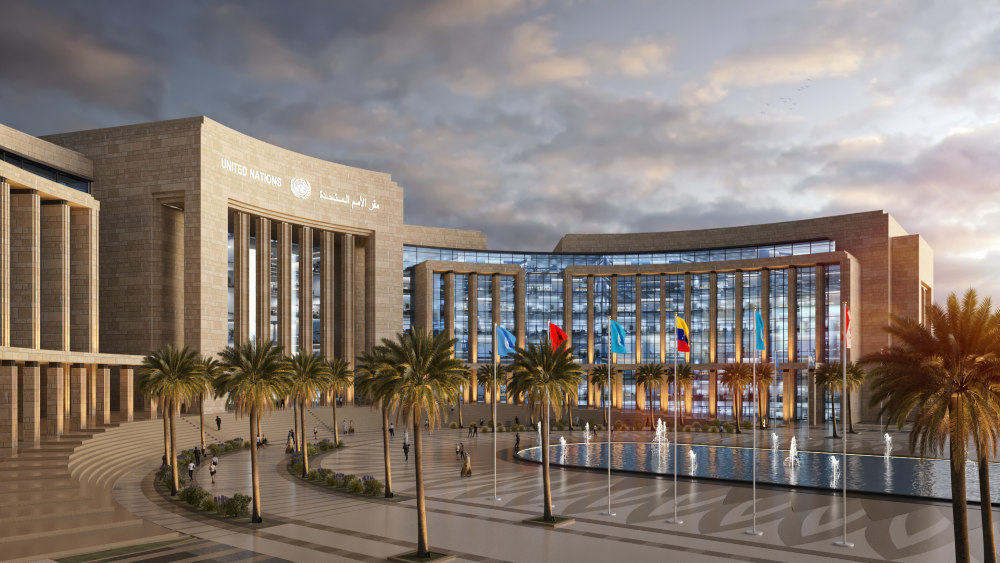
Central Plaza.
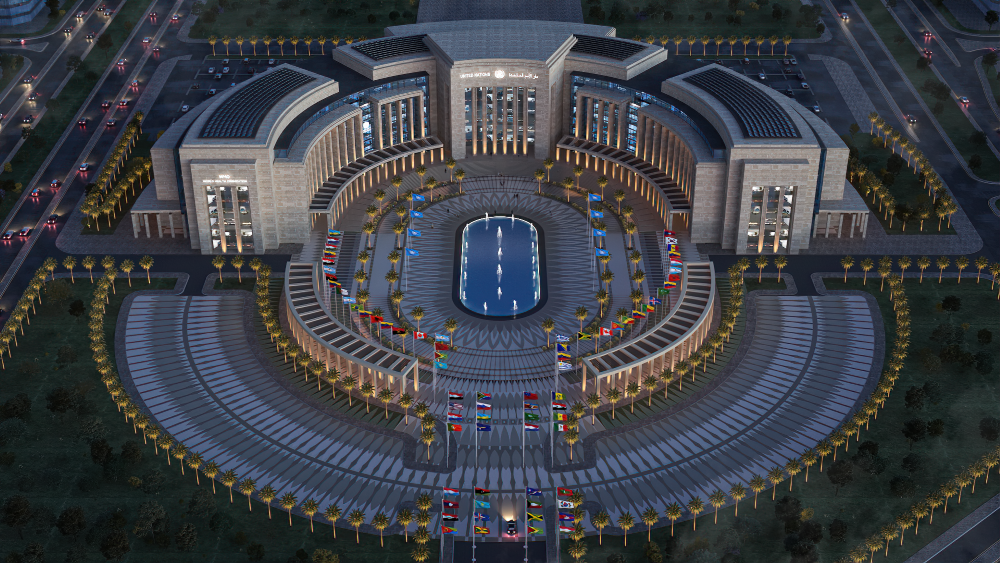
Using light-colored materials to reflect the sun rays and reduce greenhouse effect.
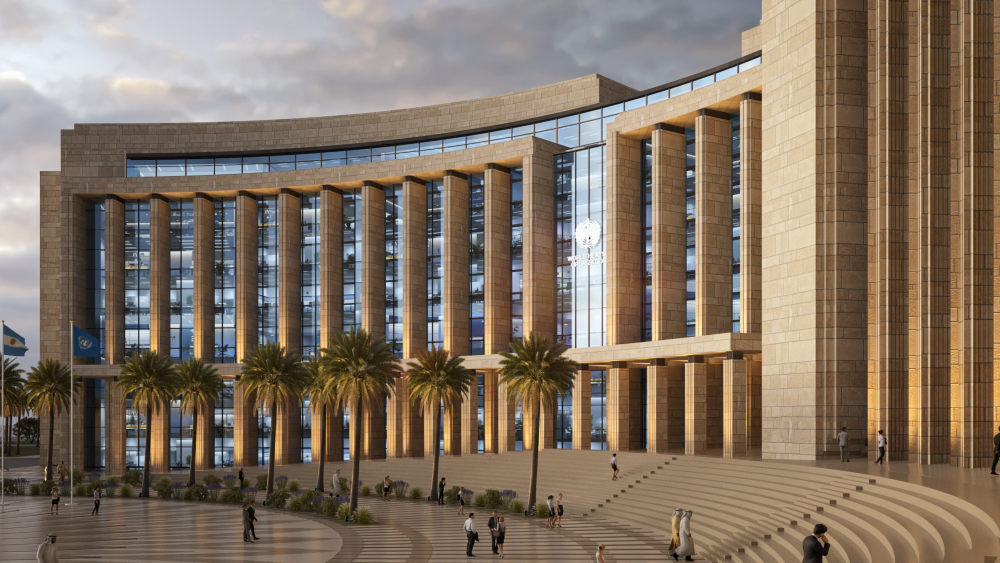
Using vertical elements as an architectural treatment goes beyond the general appearance only to being a reflection of the environmental conditions surrounding the building, as it contributes to reducing the greenhouse effect and supplying the internal spaces with natural lighting, and thus reducing the consumption of electrical energy needed to light and cool the internal spaces.
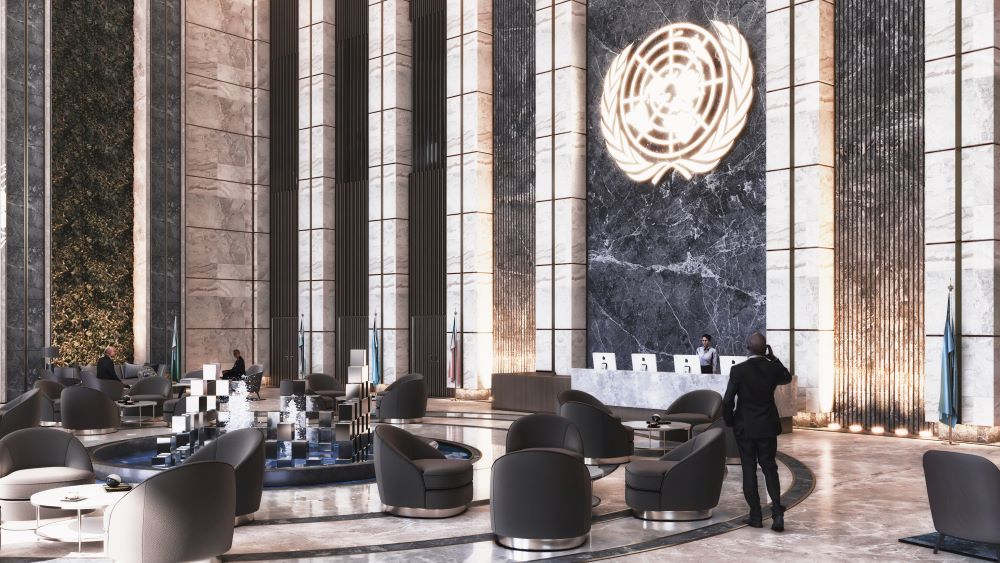
Reception Interior Design.
The Diplomatic District includes the headquarters of the United Nations, located at the main entrance to the diplomatic district.
The United Nations building is a unique addition to the diplomatic district. Its stone façade and carefully placed masses present a refreshing interpretation of ancient Egyptian Architecture. The entrance’s cascading stairs and arcades add value to both the internal and external spaces.
PROJECT OVERVIEW
PLOT: 35 Feddan
COST:N/A
CLIENT: UNITED NATIONS
BUA: 70,000 Sqm
YEAR:2021
SCOPE :
- FEASIBILITY STUDY.
- CONCEPTUAL DESIGN.
- SCHEMATIC DESIGN.
- DETAILED DESIGN.
- TENDER DOCUMENTS.
- CONSTRUCTION MANAGEMENT.
