AL ALAMEIN TOWERS AL ALAMEIN CITY, EGYPT
AL ALAMEIN TOWERS
AL ALAMEIN CITY, EGYPT
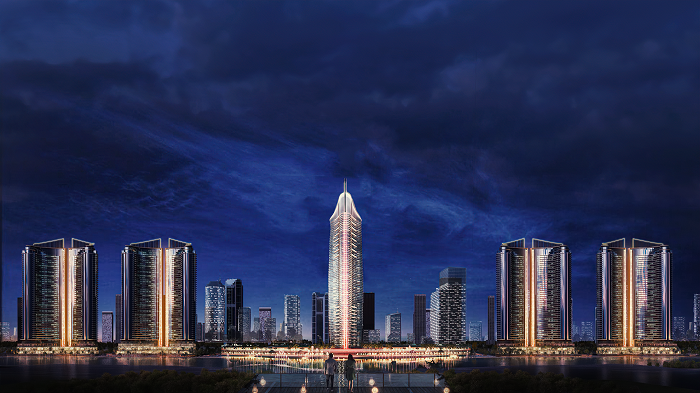
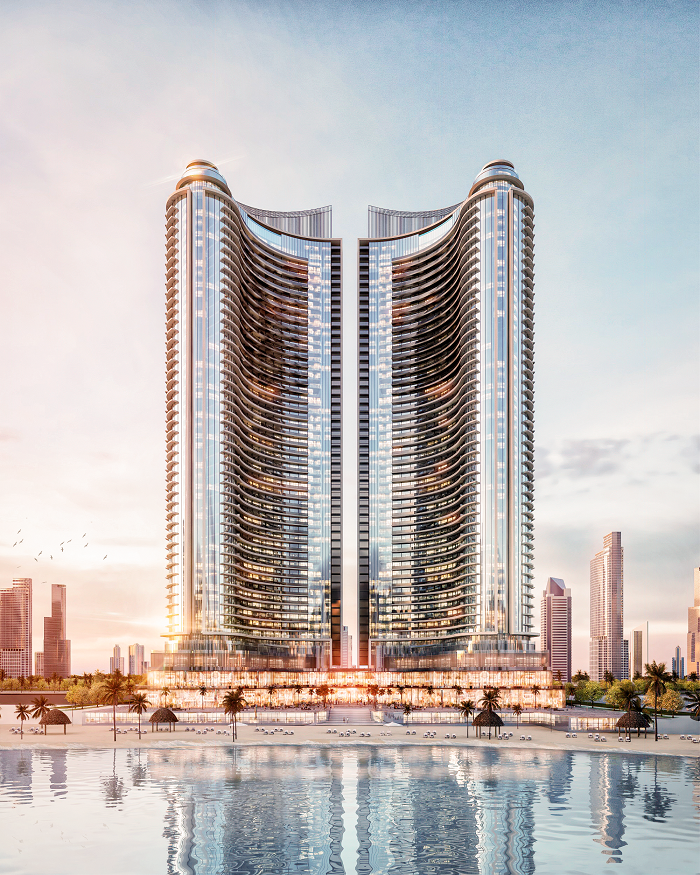
Main Façade.

Terrace View.
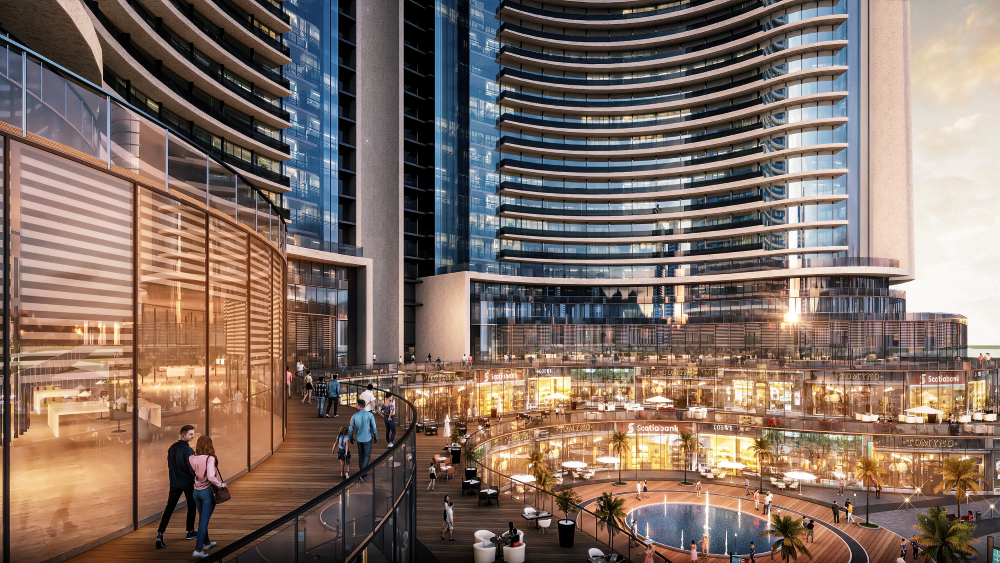
Commercial Zone.
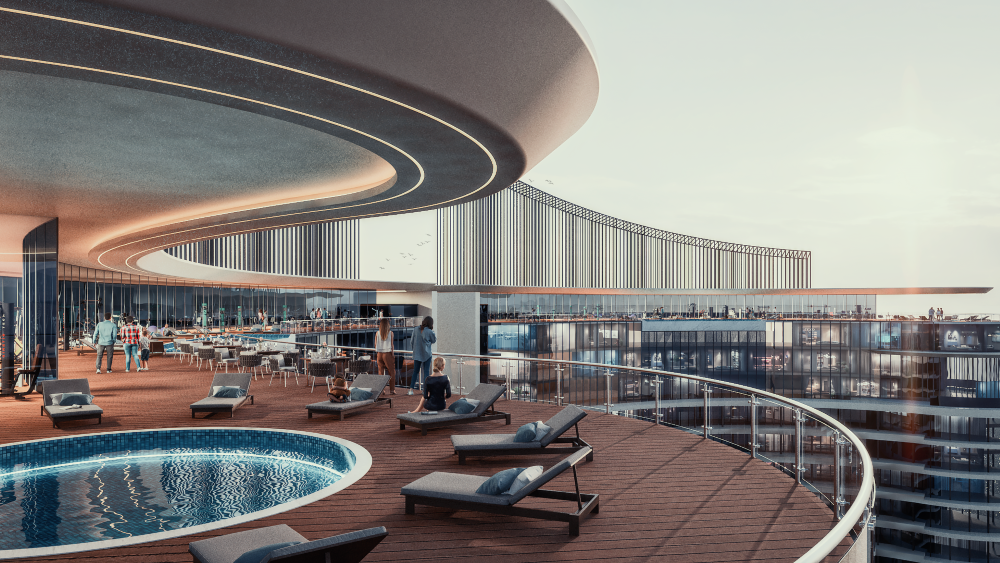
Spa and Recreational Zone.
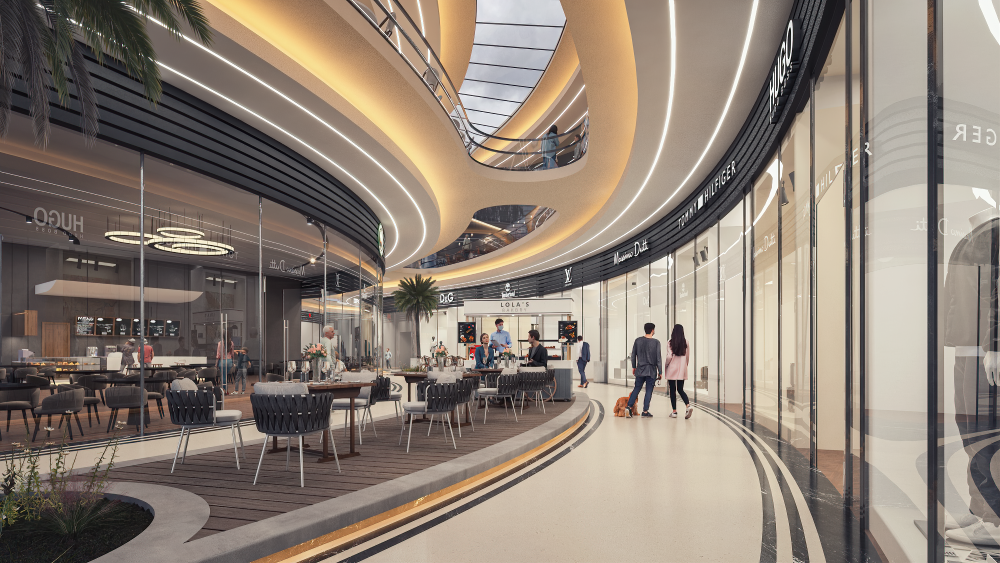
Commercial Zone Interiors.
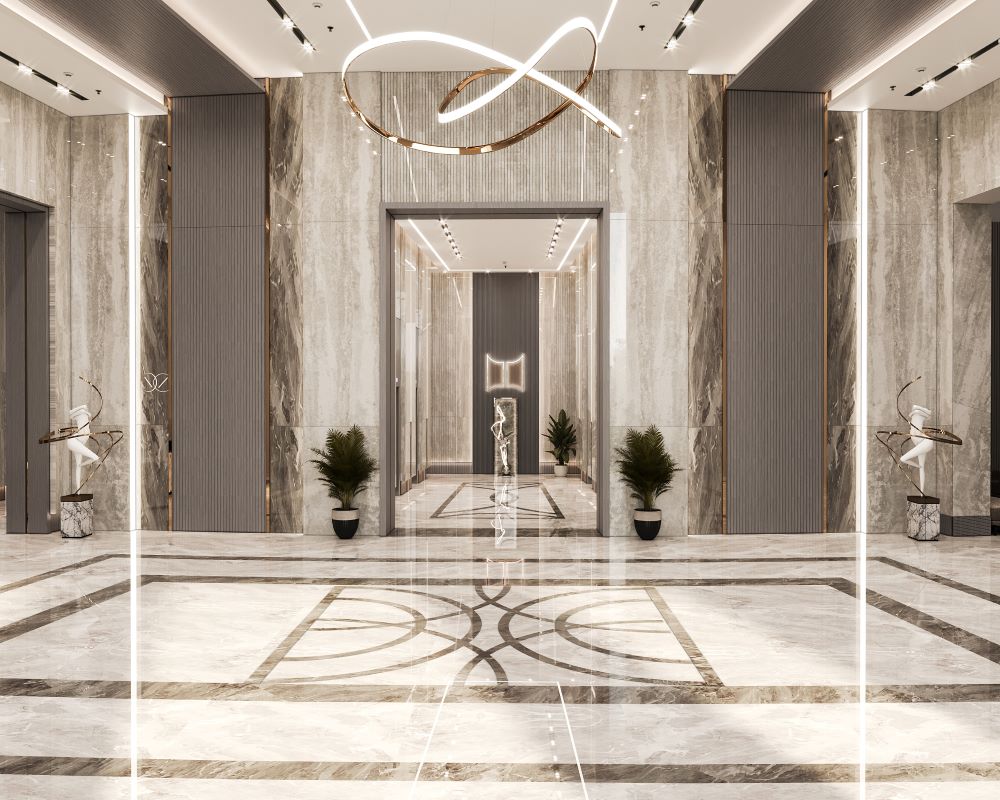
Interior Design.
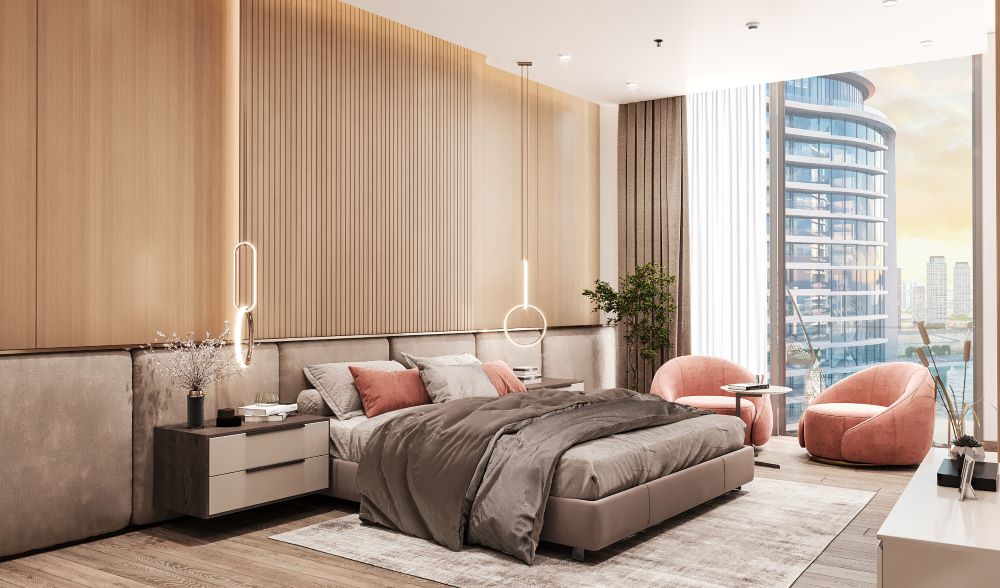
Interior Design.
Among the efforts of the Egyptian government to realize Egypt 2030 vision, the employer is developing many new integrated city including the New Alamein city in the north coast of Egypt, which is positioned as the summer capital of Egypt and planed to be a integrated city and a hub of tourism, education and industry. Whereas, it is the employer’s intention to invite tenders for the project location in plot of Alamein downtown area.
The main objective of the project is to design and build two residential towers with podium and basement floors including cabanas of total built up area 225,000 sqm and total height of 200 meters , the project includes mixed uses such as ; retail spaces ,food and beverage areas , recreational zones and royal apartments , the design lines are inspired from neighboring tower to achieve harmony and balance
PROJECT OVERVIEW
PLOT: 28,500 Sqm
COST:7.7 Billion EGP
CLIENT: NUCA
BUA: 225,000 Sqm
YEAR: 2022
SCOPE :
- CONCEPTUAL DESIGN.
- SCHEMATIC DESIGN.
