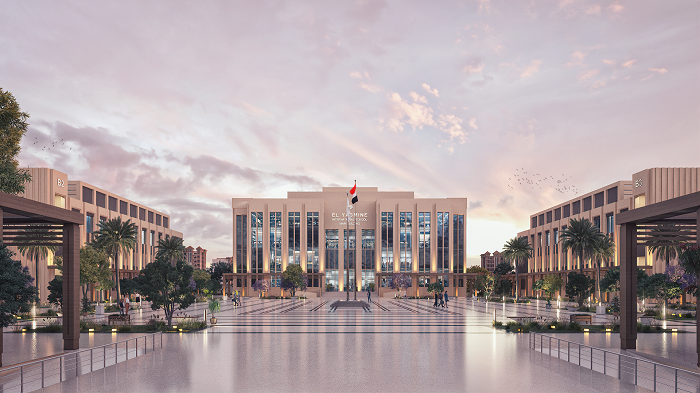EL YASMIN INETERNATIONAL SCHOOLS EL KAYAN, NEW CAPITAL, EGYPT
EL YASMIN INETERNATIONAL SCHOOLS
EL KAYAN, NEW CAPITAL, EGYPT


The Symmetrical design and the axial path emphasizes the main entrances towards the central square , which helps with more smooth accessibility to all School buildings. The Vertical design elements are inspired from the ancient Egyptian Architecture and considered to be a unique architecture element in all of the diplomatic district buildings.

The typical building design creates design unity harmony and balance.
Each building has accessibility towers with building numbers, makes it easier for students to find their way to certain stage or classroom, provided with semi shaded arcades, the building integrates with the central square with a semi open space that added more value to the internal and external spaces.

Central Square.

Classroom Interior Design
El Yasmin School is located EL kayan, New Capital, with an area of 28 Feddan. The introverted Design of the Yasmin school creates an internal open sky multifunctioning courtyard.
A space where students can be free within the safe confines of the school.
The architectural design used in the masses and facades are the modern interpretation for ancient Egyptian and balanced architecture.
The introverted Design of the Yasmin school creates an outdoor internal multifunctioning square, an open space where students can feel free and safe.
PROJECT OVERVIEW
PLOT: N/A
COST: MINISTRY OF DEFENCE
CLIENT: 40,000 Sqm
YEAR:2022
SCOPE :
- FEASIBILITY STUDY.
- CONCEPTUAL DESIGN.
- SCHEMATIC DESIGN.
- DETAILED DESIGN.
- TENDER DOCUMENTS.
- CONSTRUCTION MANAGEMENT.
