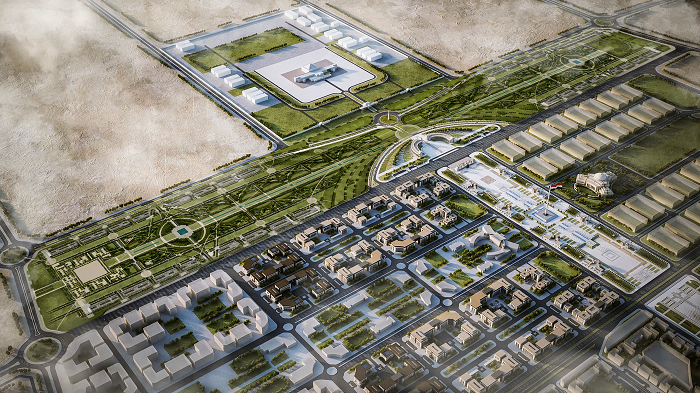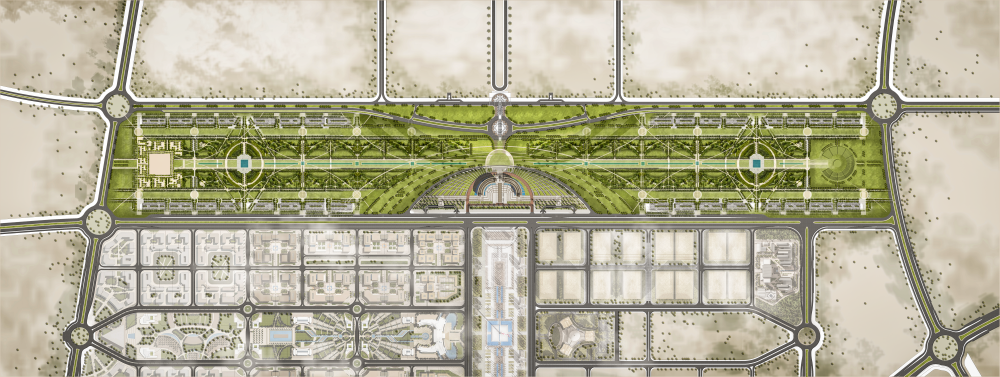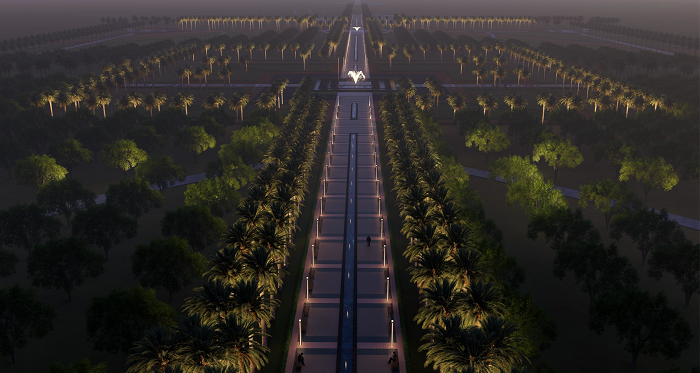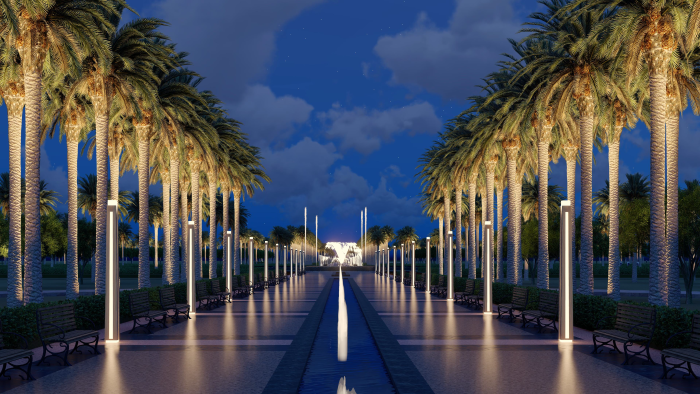NATIONAL PARK NEW ADMINISTRATIVE CAPITAL, EGYPT
NATIONAL PARK
NEW ADMINISTRATIVE CAPITAL, EGYPT


Spines & Approaches (Axis)
The master plan consists of a multi- function buildings. A glass house ,Cafes and restaurants buildings ,Gates and service buildings ,food court and open air amphitheater.

Guided pathways with palm trees and shaded nodes to decrease felt temperature.

Materials used to add luxury with simplicity as well.
The National Park is designed to be the spiritual heart of the district. The design challenge was to achieve the balance between Old Egyptian architecture, Islamic architecture style ,and classic architecture style.
THE NATIONAL PARK MASTER PLAN
The planning philosophy is to achieve Egyptian identity through combination between different civilizations. Ancient Egyptian Civilization: represented in the design of ancient pharoanic gardens of identical composition, flower plants and the use of formations from Egyptian architecture. Islamic Civilization: represented in the design of the Andalusian Islamic gardens with engineering planning, the use of water elements, fountains and green terraces. Classic Architecture: represented in the design of the ancient classic historical gardens in Egypt with symmetrical axial geometry and the use of plant formations.
PROJECT OVERVIEW
PLOT: 11,400 Sqm
COST:2.5 BILLION
CLIENT: UNITED NATIONS
BUA:2200 Sqm
YEAR:2021
SCOPE :
- FEASIBILITY STUDY.
- CONCEPTUAL DESIGN.
- SCHEMATIC DESIGN.
- DETAILED DESIGN.
- TENDER DOCUMENTS.
- CONSTRUCTION MANAGEMENT.
