THE GATE | MIXED USE BUILDING PORTSAID, EGYPT
THE GATE | MIXED USE BUILDING
PORTSAID, EGYPT
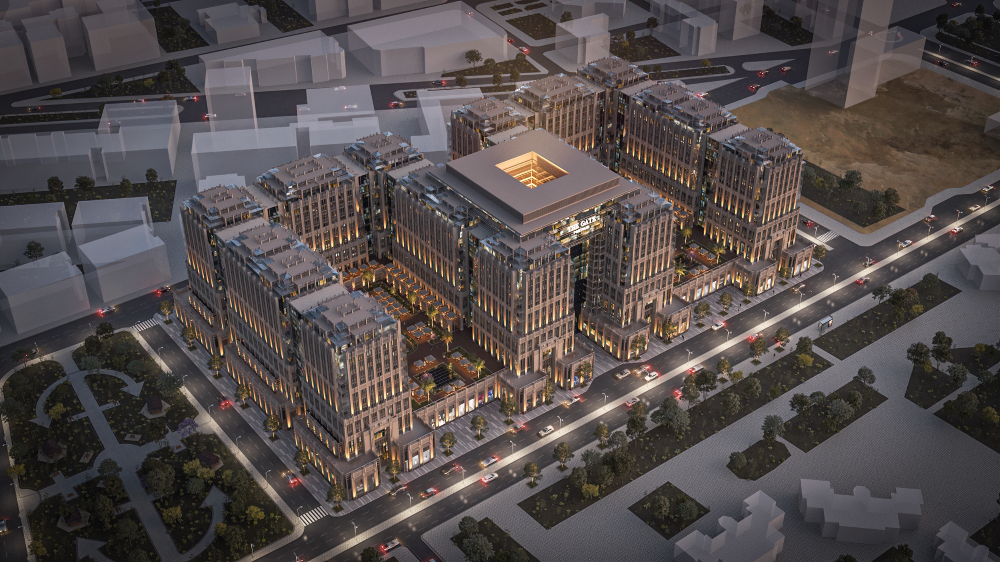
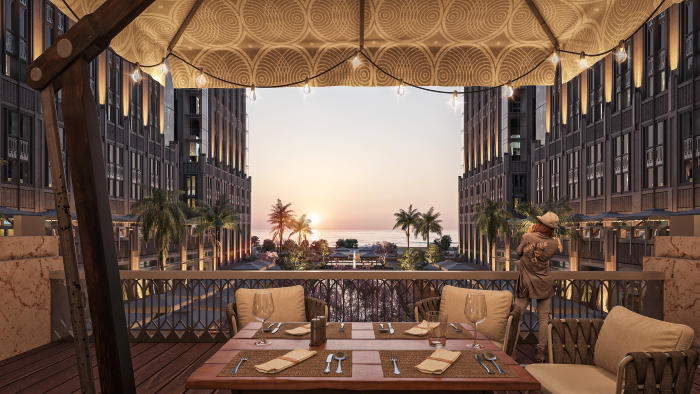
The view from the residential terraces.
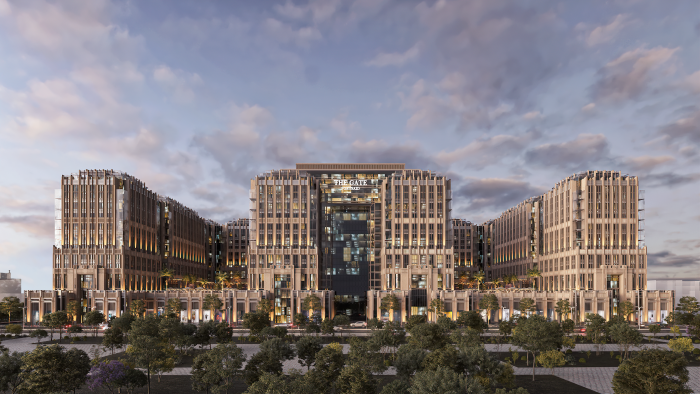
Main Façade.

The building was to be designed in a way that its architecture and interior expression would reflect responsible sourcing and use of materials and unite it with luxurious lifestyle and high-performance systems.
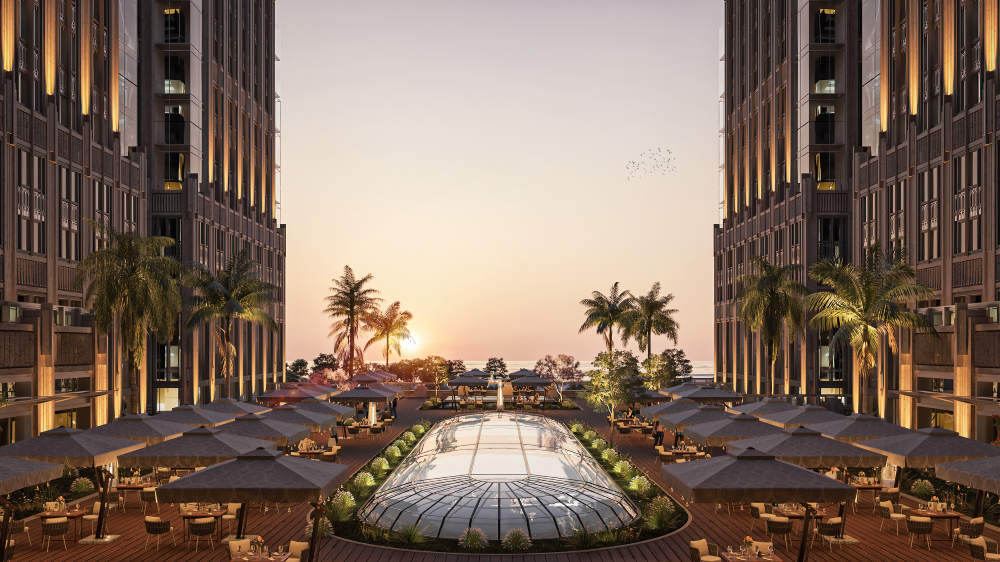
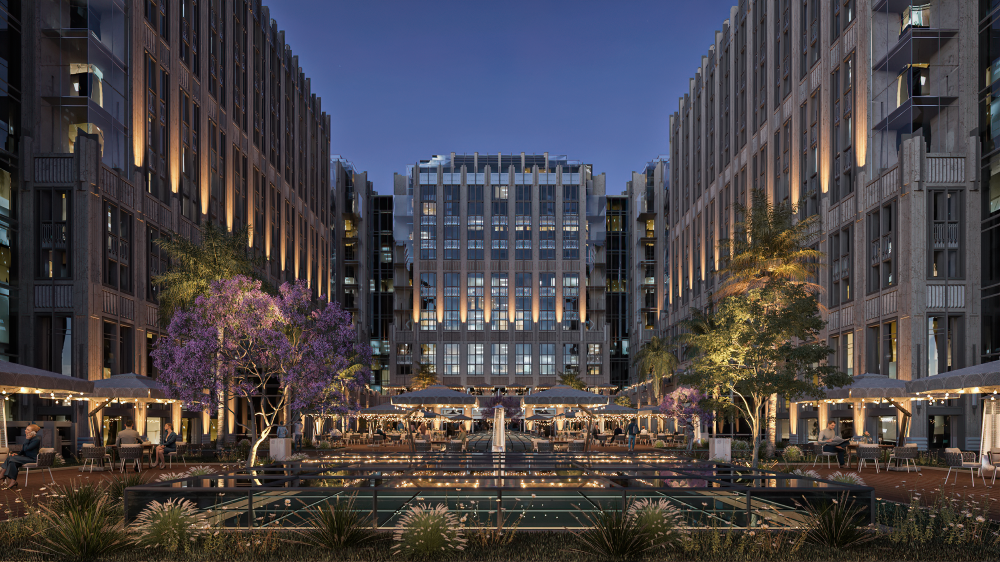
The large, vegetated terraces and the community spaces are located in the 1st floor acting as a recreational zone. A series of other informal social areas are added on different floors.
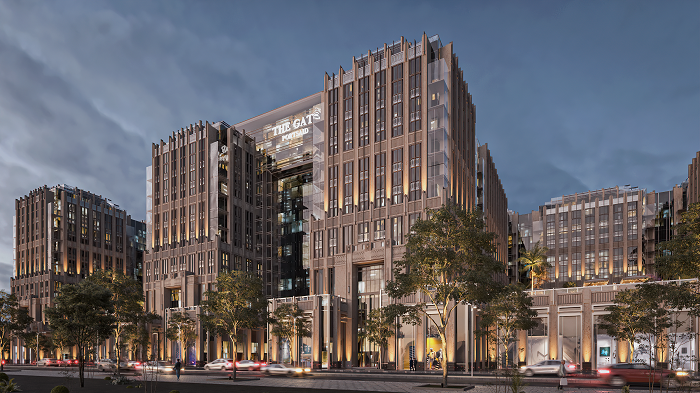
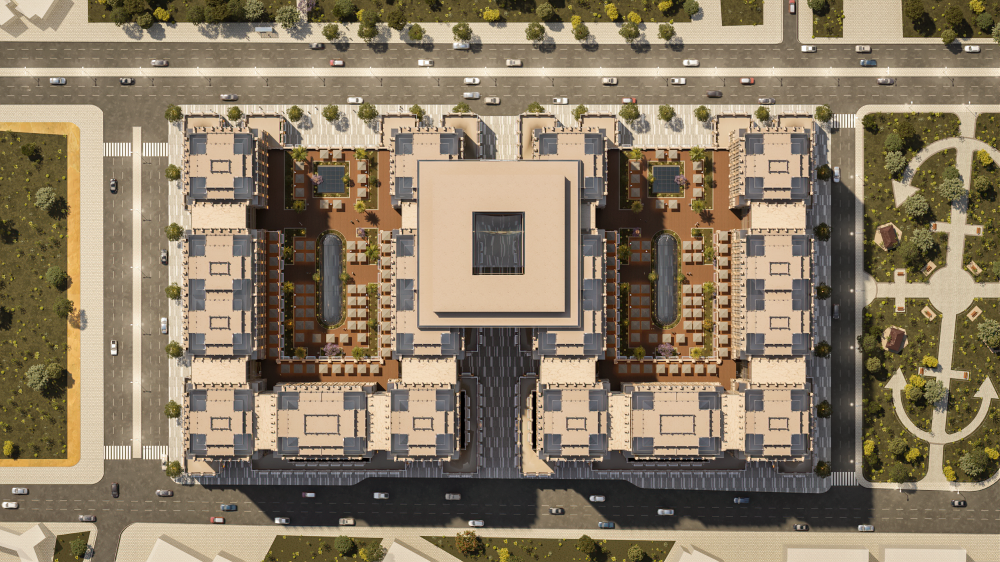
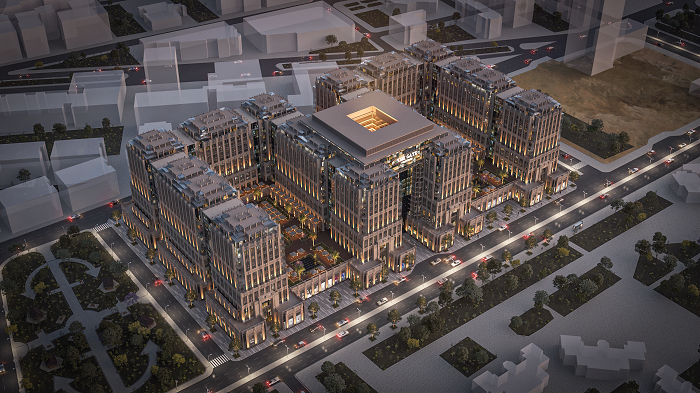
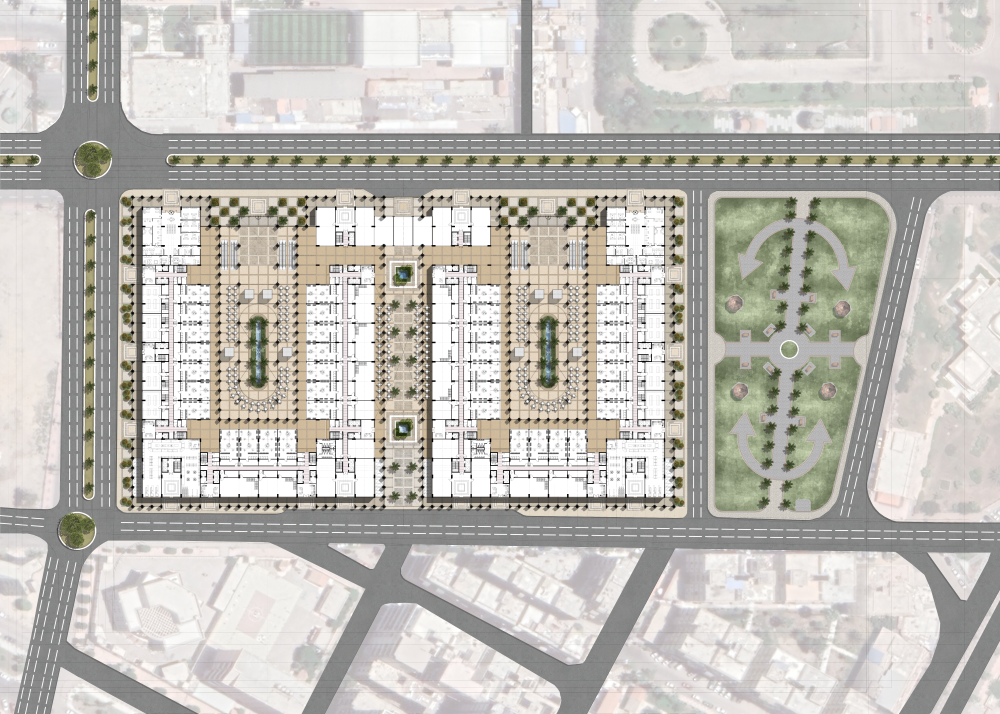
Ground floor plan
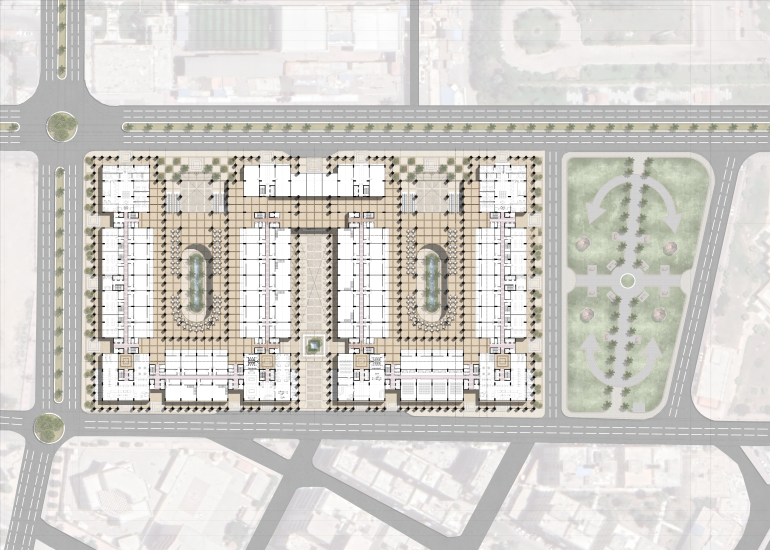
Mezzanine floor plan
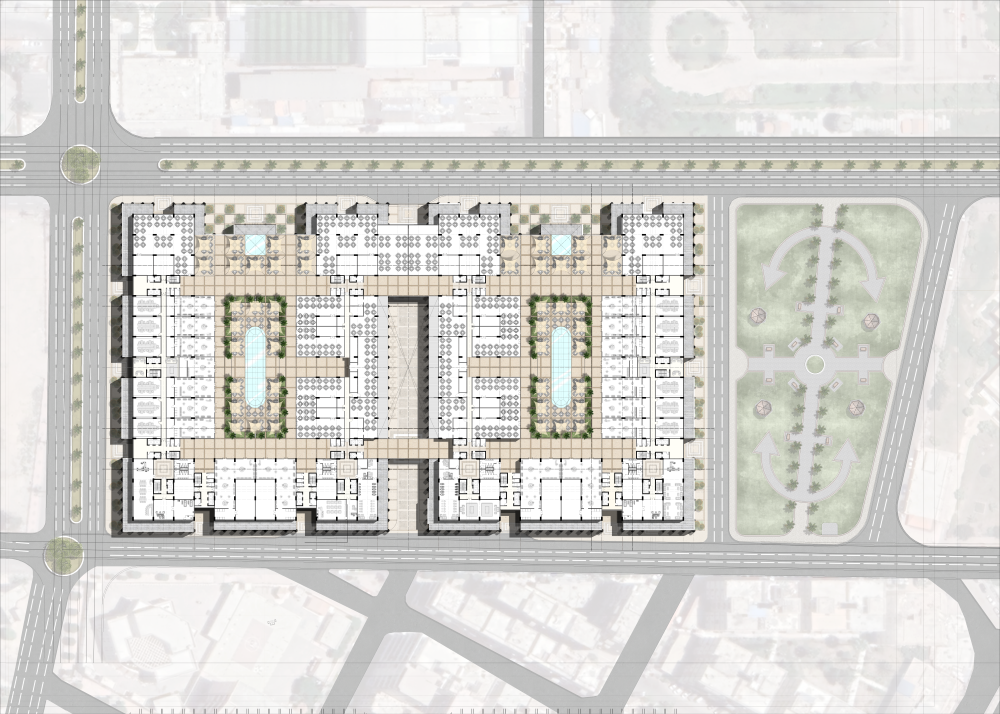
First floor plan
Located in a very unique land in port said, the project Port said Gate is an added value on the residential , commercial and entertainment levels to the surrounding area.
The Modern Signature design Characteristic of El Cielo tower is crafted by Egypt’s Top architecture design firms while the main Design driver of this project is extravagance without compromise.
PROJECT OVERVIEW
PLOT: 100 Feddan
COST:3.2 Billion EGP
CLIENT: ELAHRAM DEVELPMENT
BUA: 100,000 Sqm
YEAR:2020
SCOPE :
- FEASIBILITY STUDY.
- CONCEPTUAL DESIGN.
- SCHEMATIC DESIGN.
- DETAILED DESIGN.
- TENDER DOCUMENTS.
- CONSTRUCTION MANAGEMENT.
