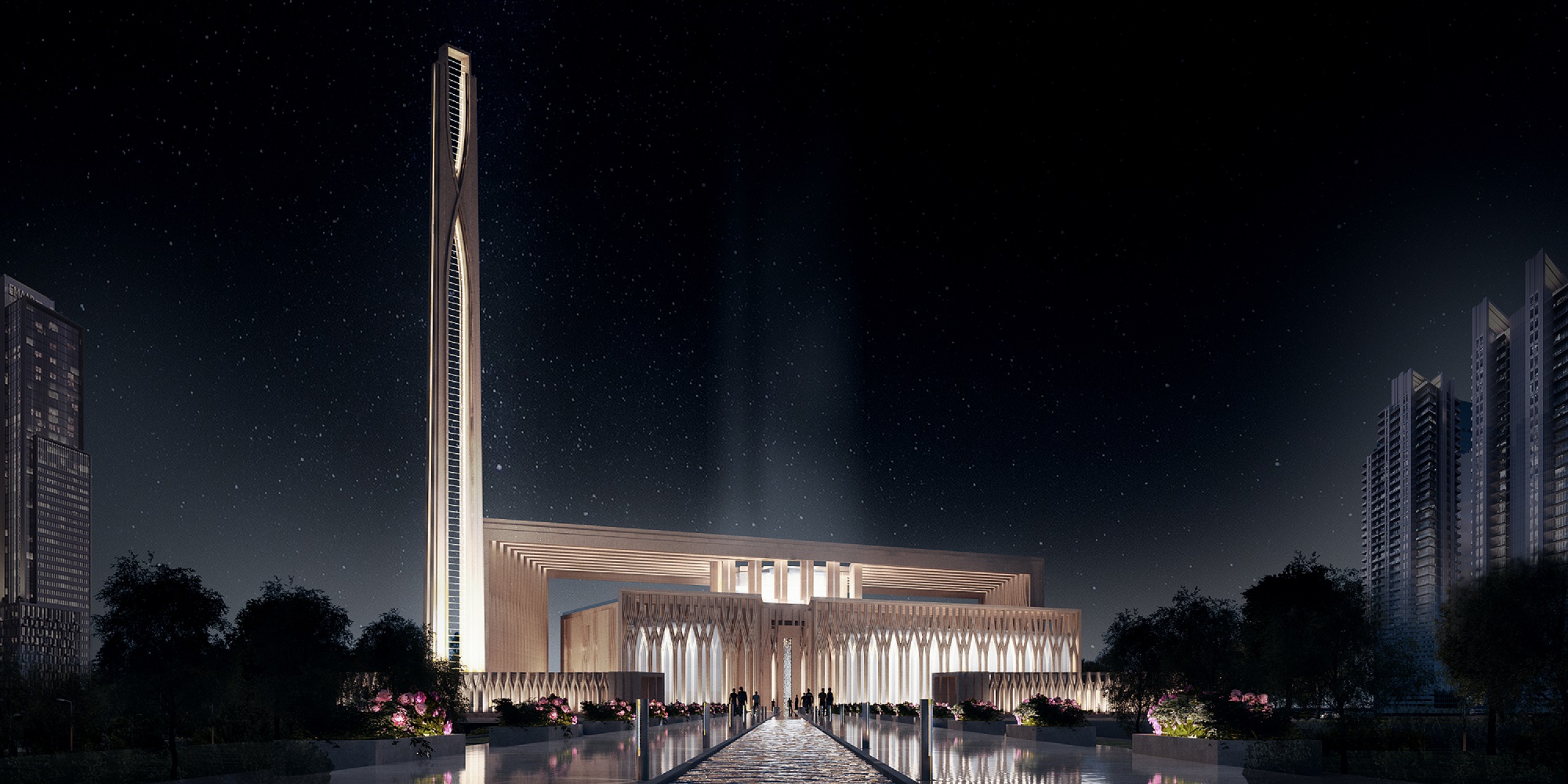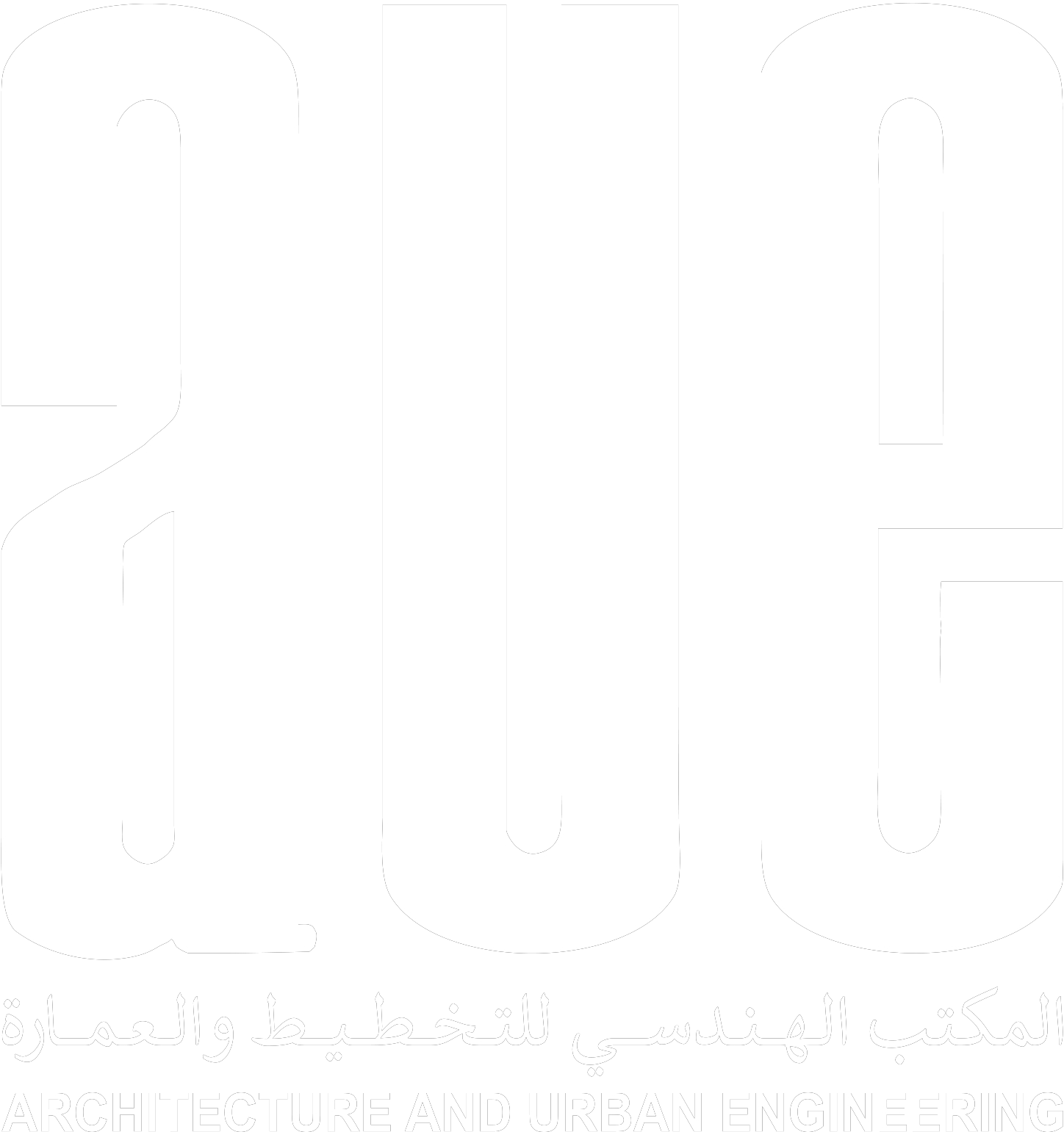THE ICONIC MOSQUE CREEK HARBOUR, DUBAI
THE ICONIC MOSQUE
CREEK HARBOUR, DUBAI


Bent entrances are typical of Arab Homes and public buildings as Masjids specially in the mediaeval ages which was mainly for “privacy” the important value at that time but the bent entrance in this design has been adopted obligatory in order to shift the main axis of the creek tower to the KIBLAH axis.

As the spirtual heart of the creek harbour.
The grand mosque of the development design aims to be the peaceful spiritual core of the city a place where the earth touches the sky a symbol of ascending sprit from soil to the sky, from city to the kiblah. Will evoke the transition from the material to the spiritual. The initial momentum of the design was to achieve the balance between Islamic architecture style used in the architecture of mosques generally and the modern and contemporary style used in the entire development.

The design will respond to the adjacent and the main landmark of the development “the creek
Tower” as the axis the mosque will be placed in line with the creek tower and linear park axis
One of the main axes of the city which leading to the masjid main entrance across the park, the trees and columns align, and a grid emerges in an axis to guide people towards the mosque attracted by a waterfall at the end of the axis, once ended the main plaza to the waterfall the axis shifts towards mecca where a the entrance from the center of the prayer hall.


A creative new concept of utilizing the masjid roof not only helps to providing an open prayer area that can accommodates more than 2000 worshippers without extra costs but also create a wonderful praying environment in a real unique spot where the natural view is magnificent.

The design respect the urban context in form, style and motifs. The form sculpture is a response and an interpretation to the site characteristics. The architectural style also reflect the balance between the context modern and contemporary style and the islamic architecture represent the function of the building.


The building trying to be a new modern interpretation of islamic architecture and concepts in a central location in the projects.
The design challenge for the masjid form that the stronger axis of the creek tower and linear park competing with the masjid main axis of the kiblah and to respect the two important and shifted axes was the story behind the form sculpture of the masjid the design is highly respond to both the natural environment and the urban context.

The design respect the urban context in form, style and motifs. the form sculpture is a response and an interpretation to the site characteristics. The design challenge for the Masjid form that the stronger axis of the Creek Tower and Linear park competing with the masjid Main axis of the KIBLAH and to respect the two important and shifted axes was the story behind the form sculpture of the Masjid.
The Mosque will be placed in line with the Creek Tower and Linear park axis one of the main axes of the city which Leading to the masjid main entrance across the park, the trees and columns align, and a grid emerges in an axis to guide people towards the mosque attracted by a waterfall at the end of the axis .once ended the main plaza to the waterfall the axis shifts towards mecca where a the entrance from the center of the prayer hall.
PROJECT OVERVIEW
PLOT: 18,504 SQM
COST:N/A
CLIENT: EMAAR ,DUBAI HOLDING
BUA:9,750 SQM
YEAR:2020
SCOPE :
- Architectural Design
- Landscape Design
