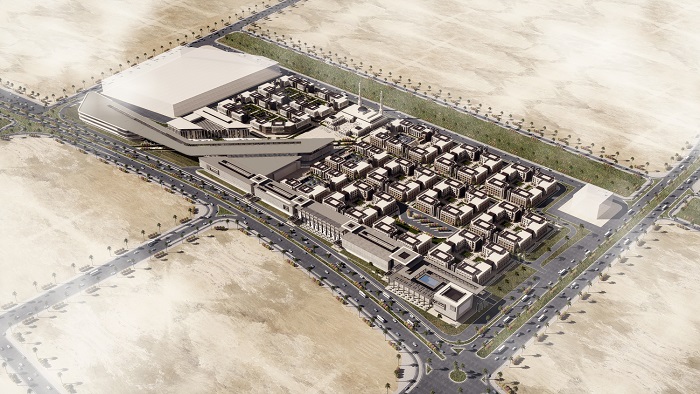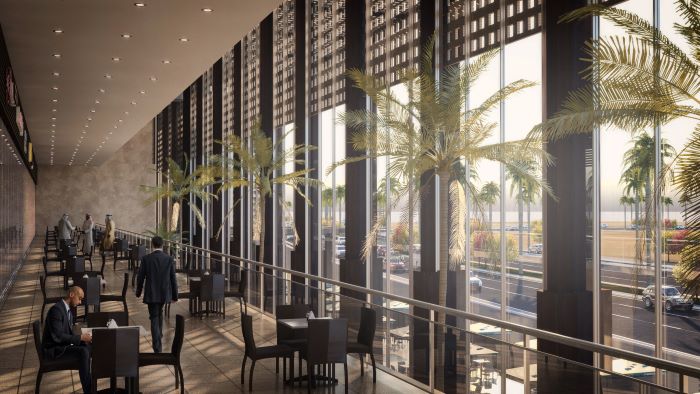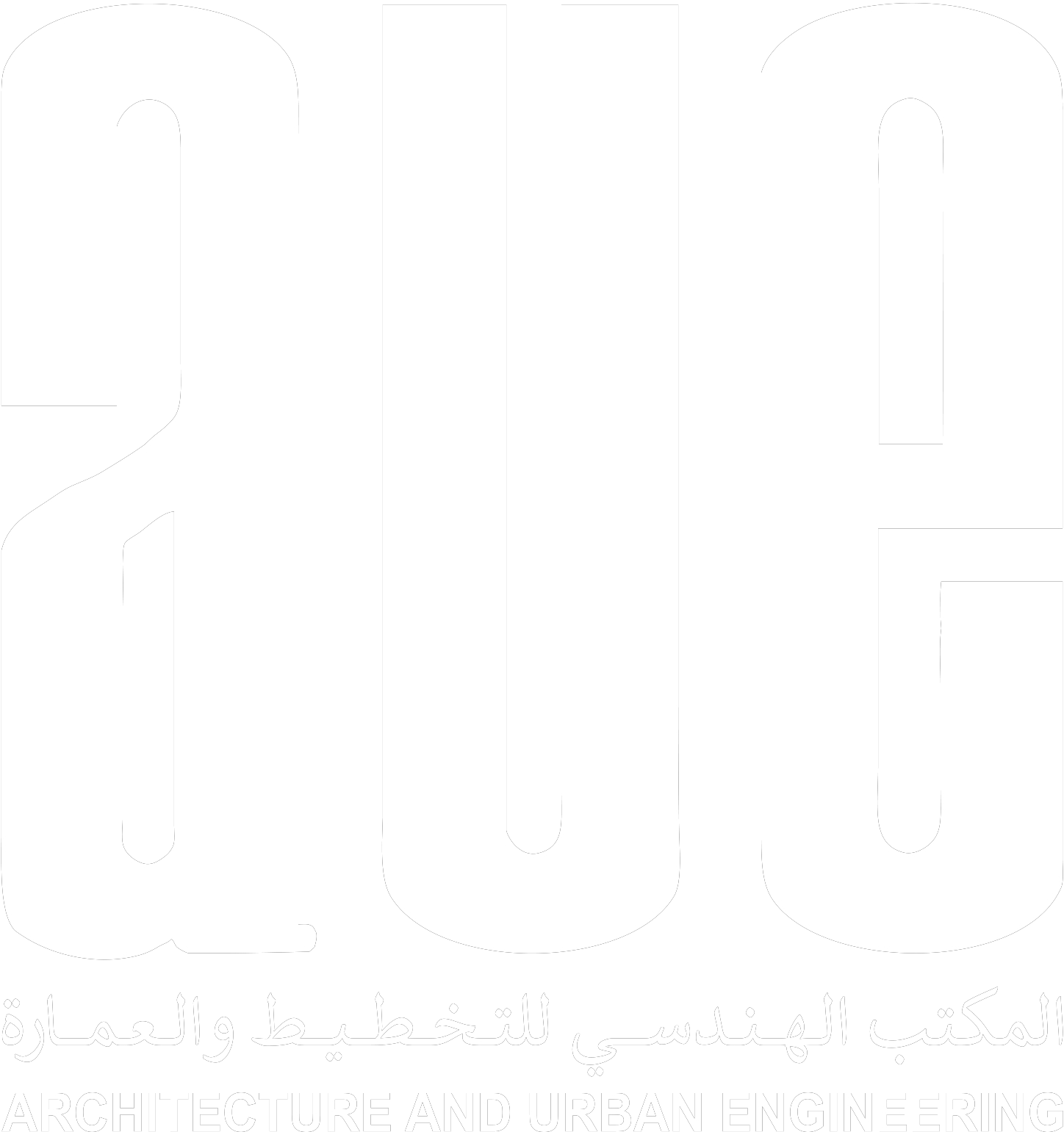THE VILLAGE MECCA, SAUDI ARABIA
THE VILLAGE
MECCA, SAUDI ARABIA

HERITAGE
The characteristics of The Village project for Staff Accommodation are ones that create a place than a space. A place that brings back the feel of the old Islamic city from creating spatial open courts and massive pedestrians grid, yet in a regional modern context and design.

SUSTAINABILITY
The Design, master planning and materials selection are carefully designed by referring to traditional architecture of Makkah, which is derived from the environmental elements that responded to the harsh climate, we were able to re-invent sustainability in correspondence with today’s strategies.
EFFICIENCY
The Village Staff Accommodation master plan has been designed in a way to provide a constant sustainable revenue flow for the project, that is achieved by including a massive Linear shopping mall at the outer side of the site, to become the shopping district of the area.

The Village Staff Accommodation site is strategically located near the Makkah gate (Bawabat Makkah) in west of Masjid Al Haram, which provides a central location and a good road access from New Jeddah Road.
The Village Staff Accommodation is also right next to the Fourth Ring Road and Makkah Haramain High Speed Railway Station which allows ease of access, making The Village Staff Accommodation Project an easily accessible Hub.

Shopping Mall.

Shopping Mall.
THE VILLAGE
SHOPPING MALL

Shopping Mall Interior Design.
THE VILLAGE
JABAL OMAR STAFF

The Staff Housing clusters layout concept is derived from the square unit, within it a smaller one that creates a spatial open space in the middle of the cluster , this space presents a social hub and a source of natural ventilation and sun light. The concept mimics the planning of the old Islamic cities where the opening and spaces were directed inwards.
A Wind catcher is used in a consistent basis in the design of the Accommodation clusters, especially above the staircase and that to insure a regular consistent flow of fresh air to reach the corridors and different floors levels.
Wind Catchers or Malqaaf is a traditional Islamic architecture element were used before in every kind of buildings to provide it with natural ventilation
THE VILLAGE
JABAL OMAR SUPERVISORS

To give the Managers cluster a unique identity a rectangular and elongated vertical openings were chosen as it conveys the presence and solidarity of the building giving it that heavy look, In addition to a glass background to infuse the design with clarity and transparency.
Integrating softscape and hardscape to achieve rich axial passages between clusters for a spectacular user experience.
A Wind catcher is used in a consistent basis in the design of the Accommodation clusters, especially above the staircase and that to insure a regular consistent flow of fresh air to reach the corridors and different floors levels.
Wind Catchers or Malqaaf is a traditional Islamic architecture element were used before in every kind of buildings to provide it with natural ventilation

Mixing between open and semi-shaded outdoor passages to create a comfortable environmental atmosphere in the outdoors.
To give the Managers cluster a unique identity a rectangular and elongated vertical openings were chosen as it conveys the presence and solidarity of the building giving it that heavy look, In addition to a glass background to infuse the design with clarity and transparency.
THE VILLAGE
COMMUNITY CENTER AND RETAIL

Community Center and Retail.

Mixing between open and semi-shaded outdoor passages to create a comfortable environmental atmosphere in the outdoors.
Community Center and Retail.
THE VILLAGE
JABAL OMAR MANAGERS

When designing the Managers clusters in the compound, the main aim was to have minimal openings with more solid minimal wall treatment, in order to reduce the heat and solar gain. while most of the glaze openings set to be in the inner courts and atriums to lessen the solar heat entry.
The mesh used along the elevations in the Jabal Omar Managers clusters especially in the corridors & links is mainly inspired from the middle eastern Islamic Mashrabiya.
The Mashrabiya is a lattice screen made from wood that helps regulate the light and heat while providing fresh air flow, shading & privacy.
Saudi Arabia has been recently directing its efforts to develop the Makkah region with new projects set to expand the Grand Mosque area and increase accessibility by connecting the city of Makkah by metro.
The Jabal Omar project is one of the projects that is currently being developed in Makkah. The project is located on Mount Omar west of the Grand Mosque and covers 230,000 sqm.
A Staff Accommodation Compound in the Holy City of Makkah to be developed as a Build To Suit (BTS) project by Jabal Omar Development Company (JODC), It consists of Staff Accommodation for JODC hotels’ staff, a Training Center, in addition to a Shopping Mall and a Grand Mosque.
PROJECT OVERVIEW
PLOT: 274,118 Sqm
COST:2.5 BILLION
CLIENT: Jabal Omar Development Company
BUA: 70,000 SQM
YEAR:2021
SCOPE :
- Architectural Design
- Urban Design
